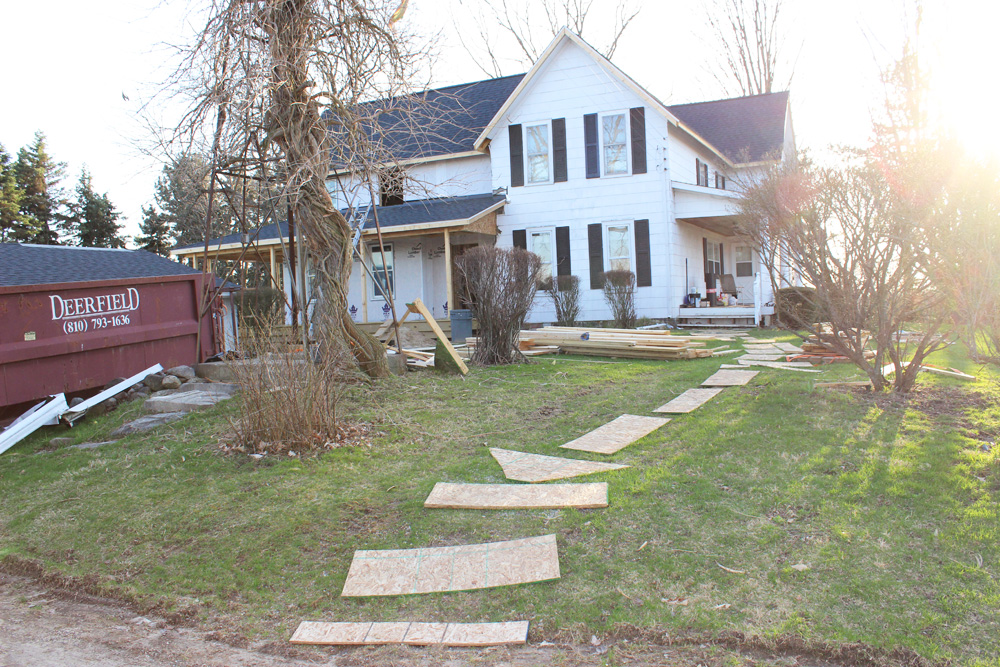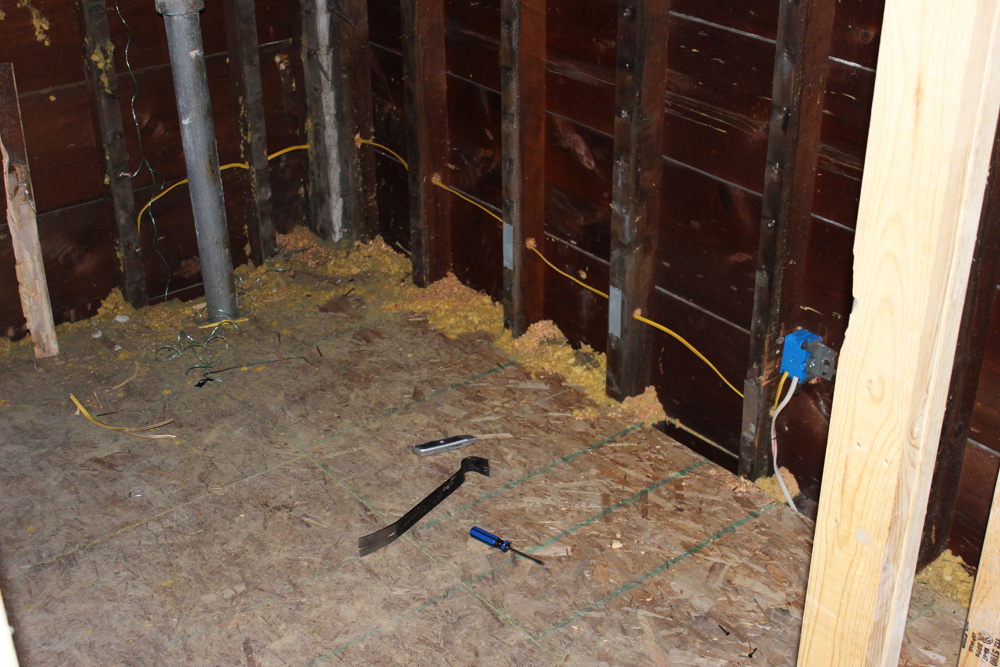The rock foundation wall in the basement that we originally thought we would keep started crumbling as small pieces were taken away. Most of the wall will now need to come out for safety and structural reasons.
Before the removal began.
Busting it out.

The work conditions in the basement got a bit wetter with all the rain we've had lately.
I tried to finish running some low voltage electrical but since I didn't have a boat I had to hold off.
A sump pump was put it today to help.
I tried to finish running some low voltage electrical but since I didn't have a boat I had to hold off.
A sump pump was put it today to help.
The view from the inside, plastic to keep the rock debris from flying in. Cable runs to the attic on the left. Washing machine draining into garbage can, sump in can to pump grey water outside.
Outside the cellar door, rocks from the wall are piling up.
The non subterranean parts of the project are progressing as well.
We have bathtubs upstairs now!
The main HVAC trunk going into the attic. This will supply the new and old rooms.
Rough kitchen electrical almost done, switches are next.
Living room and bedroom rough electrical is in.
The weather warmed up a bit and the kids were able to spend a little time outside together.
The family down near the pea gravel pile.
The family down near the pea gravel pile.
We've been using this walkway of OSB to keep out of the mud.











































