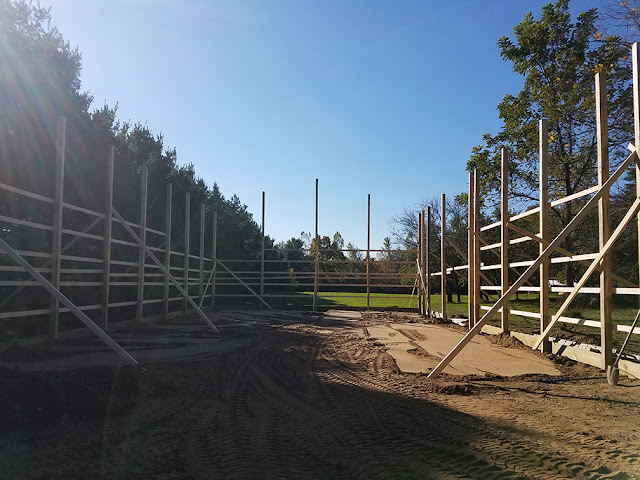We had to apply for a variance from the township to have the barn positioned where we wanted it. Since our property is zoned RA - Agricultural our allowable setback from the side lot line was 25 feet. To get the barn between two existing tree lines we applied for and were granted a 12 foot variance to bring the required setback to 13 feet.
With the variance out of the way we staked out the pole locations and had a stakeout inspection.
Once the stakeout inspection was done the topsoil was removed in the barn area.
Foundation holes were dug. Those also needed an inspection.
We ordered wood through Carter lumber. Once it started arriving the kids immediately invented games like, "walk the plank" and, "climb into & out of each space in the truss".
The holes were filled with concrete to the proper depth and poles were set.
Purlins are going up.
We needed lots of sand, about 120 yards to get to a good skirt board height for drainage.
Once all the wall panels were up my friend Paul came by to install the garage doors.
A 4" concrete floor was poured.
After floor cuts were made we gave it a quick pressure wash before construction started on the loft.
Paul came back out to adjust the door tilt and bring it level with the floor slab.
Here is the finished interior.
We worked late cleaning up the site.
Declan had to see how the tractor fit in the new barn.
Declan had to see how the tractor fit in the new barn.
Not quite old enough, but he's eager to help out.































